SORCAR RESIDENCE : A COVER
STORY IN THE ROCKY MOUNTAIN NEWS, USA |
(The following report and the pictures are
reprinted from the Cover Story
in Home Front Section, Rocky Mountain News, Denver, Colorado,
August 18, 2001)
|
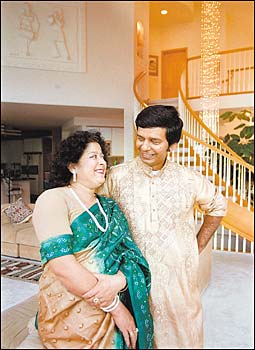
Shikha and Manick
Sorcar have created an Indian oasis in their Arvada home.
A circular staircase in the background surrounds a chandelier
designed by Manick (Photographs by
Steve G. Smith, Rocky Mountain News)" |
|
Eastern Star
Lakeshore home is shrine to Indian culture
By Betsy Lehndorff, News Staff Writer
On weekdays, Manick Sorcar lives the quintessential fast-paced
life of a businessman, pitching his company's electrical engineering
services to multimillion dollar clients. But evenings and weekends,
he steps into a peaceful haven and leaves the corporate world
far behind. Sorcar, a native of Calcutta, goes home to modern
India without ever leaving Colorado.
To recharge, he kicks off his shoes at the door of the two-story
stucco home he designed on Hyatt Lake in Arvada. He steps into
the cool, marble-tiled foyer and immerses himself in his culture.
With his wife, Shikha, and their daughters, Piya and Payal, he
experiences his native country's languages, dress, paintings,
music and cuisine
|
| "We built this house
primarily for ourselves, so we can go back to our roots," Sorcar
says as he and Shikha, relax in the great room of the home. Five
years ago, Sorcar sought input from his wife and daughters, then
designed the home. These days it showcases not only Indian culture
but Sorcar's skills as a painter, lighting designer and cartoon
animator.
A striking green stucco exterior makes the home a standout in
the neighborhood. The main entrance is through a portico supported
by faceted columns. An arched overhang plays against stair-stepped
glass blocks above the door. Trios of windows are topped with
arches, and under the eaves more arches appear in relief on the
stucco walls. Once inside, modern India is abundant in the cool
and open interior.
A large elephant-headed god called Lord Ganesh greets visitors.
Carved out of the trunk of a mango tree, it rests in a large niche
built into a wall. Near it is the most important room in the home:
the shrine room. Although unassuming, with modern oak cabinets
along one wall, it is the heart of family life. The cabinets are
opened before prayers to reveal images of the gods of education,
wealth and wisdom. "When people go out, they pray to God
at the shrine and then they go," Sorcar says
|
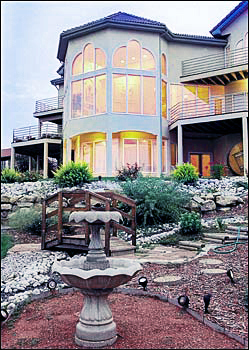
The exterior of Manick
Sorcar's home is inspired by the architecture of the Moguls
in 16th century India. Sorcar designed the two-story stucco
home with input from his wife and daughters. |
|
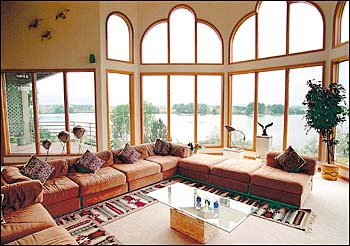
"The great room
in Manick and Shikha Sorcar's home has views of Hyatt
Lake and the mountains. Furnishings and decor throughout
the home reflect designs of India." |
|

"Manick Sorcar's
home overlooks Hyatt Lake in Arvada. The arched overhang
that plays against stair-stepped glass blocks above the
door reflects Indian architecture.(Photographs by Steve
G. Smith, Rocky Mountain News)" |
|
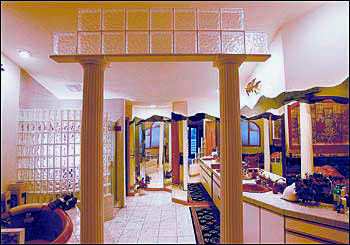
"The bathroom
in the master bedroom features
mirrors cut into the shape of a mountain range."
|
|
Beyond the shrine room, the great room
opens up, providing views of the lake and mountains as far west
as the Boulder Flatirons. Everywhere, surfaces are painted antique
white and floors are covered with light oak or off-white carpeting.
"Where we come from there is no carpeting on the floors,"
Sorcar says. "Marble floors keep homes cool. But here you have
to face the winter so you have no choice." Against this
backdrop, the couple has placed Sorcar's paintings of Indian villagers
along with bright pillows and textiles from India.
In the center of the home, a large circular stairway goes from
the basement to the second floor in a fluid sweep of oak. Through
its center is a 29-foot cascade of plastic tubes filled with tiny
lights -- a high-tech chandelier Sorcar designed for the space.
"It's like going through space and looking at all the glittering
stars," Sorcar says.
|
| Beyond the great room is a large kitchen where Shikha
spends time preparing traditional family meals. The decor is neutral
except for swirling gray, black and pink granite countertops that
sparkle with minerals. After selecting the stone for the kitchen,
the couple was surprised to learn it had been quarried in India.
Powerful fans blow out the smell and smoke from roasting and cooking
with fragrant India spices.
An adjacent deck overlooks the lake and the mountains and serves
as an outdoor dining room, Sorcar says.
Elements of the nearby lake and mountains are picked up in an
elegant upstairs master bath. Reflections of glass block in multiple
mirrors give the illusion of water sparkling in sunshine. The
mirrors are topped with additional glass cut to look like the
mountains.
|

"Manick Sorcar
has decorated walls with his own artwork
(Photographs by Steve G. Smith, Rocky Mountain News)" |
|
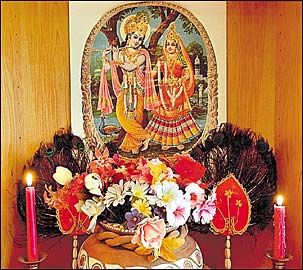
"A shrine room
is the heart and soul of the Sorcar's home.
(Photograph by Steve G. Smith, Rocky Mountain News)" |
|
In designing the home, Sorcar created
a basement studio, where he works on his art. He has produced award-winning
animated cartoons of Indian fairy tales that star his wife, daughters
and friends. The family has also recorded several cassettes of Indian
songs. Sorcar says the music is part of an effort to teach his daughters
about their roots. "It broke my heart to see my two daughters
were always speaking English and wouldn't be able to speak with
their grandmother in India," he says. But the girls are knowledgeable
about Indian and American cultures, he says, as the family continues
to bridge East and West.
|
Indian architecture focus of book
By Betsy Lehndorff, News Staff Writer
(Reprinted from the continuous Cover Story on Sorcar's home in Home
Front Section, Rocky Mountain News, Denver, Colorado, August 18,
2001)
If you are interested in finding out more about the origins of Indian
architecture, take a look at India Decoration -Interiors - Design
by author-photographer Henry Wilson. Published by Watson-Guptill,
the $40 book with 340 illustrations arrives at bookstores this month.
Wilson's photographs of village and city homes help explain the
roots of Manick Sorcar's architecture.
The book shows many of the repetitive arches within arches that
inspired the facade of Sorcar's house. Pierced wooden or marble
screens with elaborate carvings in windows deflect the sun's heat
and provide privacy, much as Sorcar's glass blocks do.
"Basically, the Indian traditionally will tell you that
rooms were made for people and not furniture," Wilson says
in a telephone interview from London. Much of early Indian decor
was utilitarian, he says, until the Moguls arrived in the country
600 years ago. "They brought a far more aesthetic sense to
lifestyles -- a love of gardens. They were great patrons of the
art for painting, jewelry and clothes. It was really only the
coming of the British that brought rooms filled with furniture."
In his book, Wilson conveys a sense of what India is like today
compared with the United States. "Color and design touch
every part of life in a country in which the visitor's senses
are sent reeling, additionally provoked by boundless sounds, odors
and movements," he writes.
(The End of Cover Story of the Rocky Mountain News) |
|